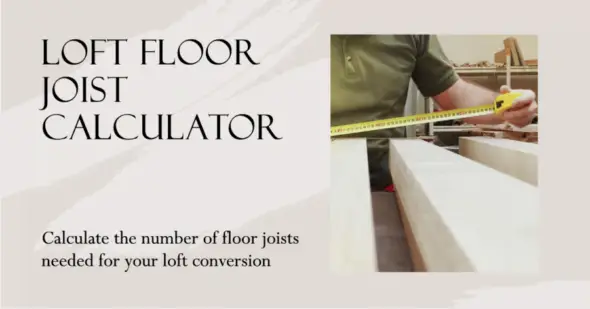Welcome to the Loft Conversion Floor Joist Calculator!
This tool is designed to help you estimate the number of floor joists required for your loft conversion project.
Whether you’re planning to create a new living space in your attic or renovating an existing loft, accurate calculations are essential for a safe and successful construction.
Loft Floor Joist Calculator
Floor Joist Calculator
How to Use Loft Floor Joist Calculator
- Dead Load: Enter the dead load per square meter (kN/m²) that will be supported by the joists. This value accounts for the weight of the materials used in the loft, furniture, and any other permanent fixtures.
- Joist Spacing: Input the desired spacing between joists in millimeters. The joist spacing determines how far apart the floor joists will be placed in your loft.
- Calculate: Click the "Calculate" button to receive an estimate of the number of joists needed for your loft conversion based on the provided data.
Loft Conversion Cost Calculator
The calculator utilizes the given data and a reference table to compute the number of joists required for various joist sizes.
It's important to remember that this is a simplified tool and might not account for all construction factors. Consult with a professional structural engineer or construction expert for precise planning and design of your loft conversion.
Start by entering the relevant values and let the calculator provide you with an initial estimate for your loft conversion project. Remember that accurate calculations are key to ensuring the safety and stability of your loft space.
Author Profile

- I have many qualifications and certificates in construction, such as City & Guilds, CPCS and CITB. These are the highest standards of training and competence in the industry. Whether you need help with plumbing, carpentry, bricklaying or any other trade, I’m here to help you succeed.
Latest entries
- March 6, 2024CalculatorsWall Tile Calculator: How Many Wall Tiles Do You Need
- February 29, 2024Roof Truss Cost Calculator
- December 31, 2023Wage Take Home Calculator
- December 30, 2023Day Rate Calculator

